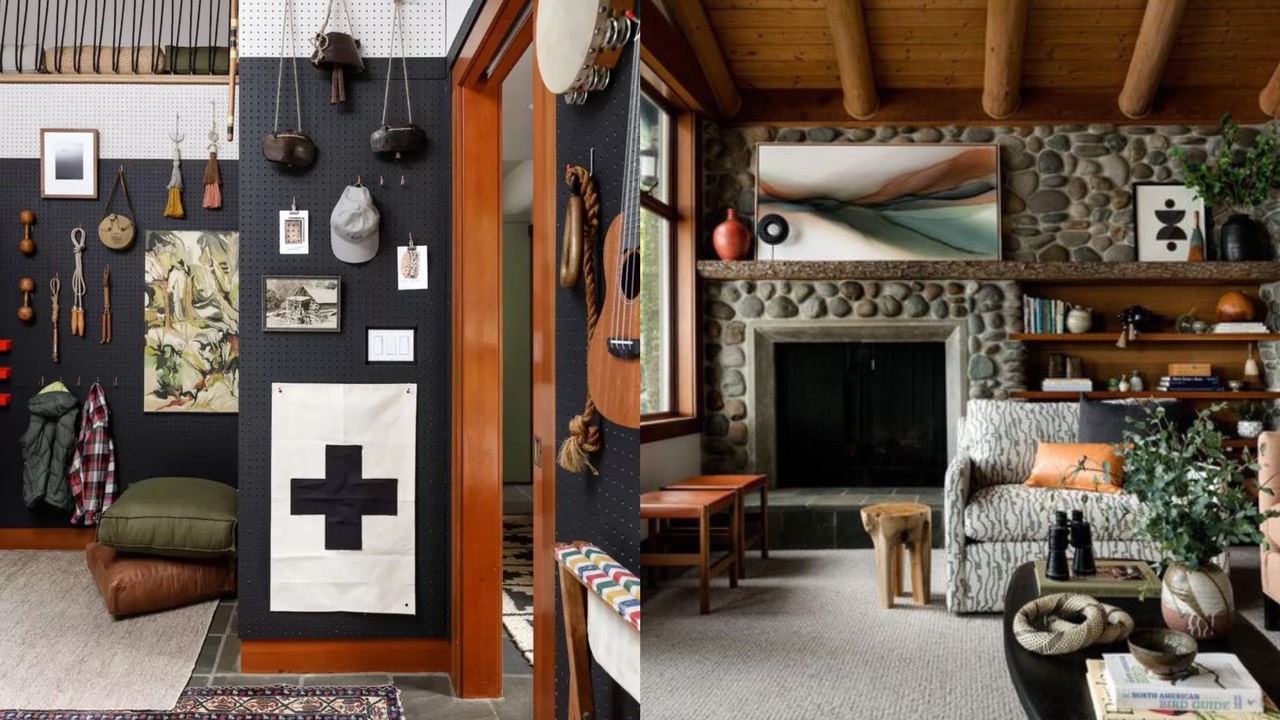
Amy Vroom of The Residency Bureau was eager to help her clients take a few design risks when it came time to work on their vacation home located on San Juan Island in the Pacific Northwest. “Since I had already worked with the clients on their primary home in Seattle, I knew their design aesthetic well,” Vroom explains.
In the case of the San Juan Island space, though, it was time to have a little more fun. “The idea was: what would happen if a summer camp wasn’t just for the kids, but for every member of the family? That became our starting point,” Vroom shares.
The 2,087-square-foot home contains three bedrooms and three bathrooms. Featured outside is a standalone log cabin, which has its own kitchen, bathroom, and sleeping quarters for guests.
Keep reading for a more detailed glimpse of this warm, welcoming space.
The home was built 40 years ago, and Vroom reflects that it was “frozen in time” when she first viewed it with her clients. “It had one owner,” she explains. “Cue a powder room sink with fish hand-painted in it, red carpeting, and cherry-stained kitchen cabinets.”
Vroom notes that her clients prefer an aesthetic that leans modern and features pops of color. During this project, though, Vroom says that she drew inspiration from the home’s surroundings.
“There’s a long, wooded drive to get to the home, and once there, the house is enveloped by trees,” she explains. “Rather than playing off a beachy theme, I looked to the forest for inspiration which seemed more appropriate for the setting. That influenced our choices for color, pattern, and finishes.”
Vroom largely kept the home’s layout intact, stating, “The public areas and the primary bedroom all have views toward the bay, so why mess with perfection?”
While zero walls moved, Vroom did remove an office built-in to allow more space for a TV area, and she also added a second floor of sorts to the bunk room.
“It’s sort of like a permanent pillow fort now—enjoyed by kids and adults, alike,” the designer shares.
The kitchen got a makeover in the form of new countertops and appliances. “But, we were able to bring the existing cabinets back to life with a fresh coat of Sherwin Williams Coastal Plain paint,” Vroom shares.
In the aforementioned log cabin, Vroom fully embraced the rustic theme.
“I put a plaid Stroheim fabric on a Lee Industries sleeper sofa—that’s the epitome of cabin coziness for me,” she shares. “I also love a piece of vintage artwork I found at a local antique mall that’s a painting of a group of bears having a party (musical instruments included) in the middle of the woods. It was the perfect piece for the clients’ sense of humor, and the way the kids create their own parties in that bunk room.”
For Vroom’s clients, designing a family-friendly space was of the utmost importance.
“This family has middle school-age kids, so like many people with teenagers, they’re feeling the clock ticking,” Vroom says. “There are only so many years to create incredible family memories before the kids go off to college.”
And luckily, there’s plenty of room for friends and relatives to join in on the fun; the home can now comfortably sleep 15 people. Best of all, Vroom adds, the home is functional yet not too precious. “I definitely made sure it could withstand real life so that they can focus on making memories and not getting stains out,” the designer says.


